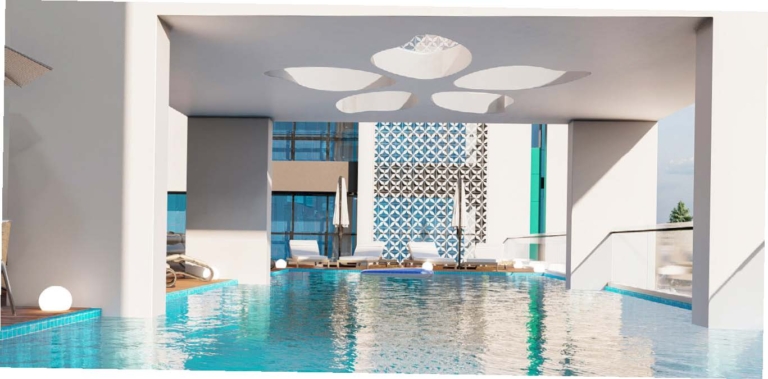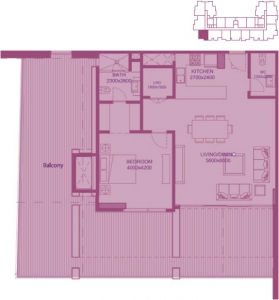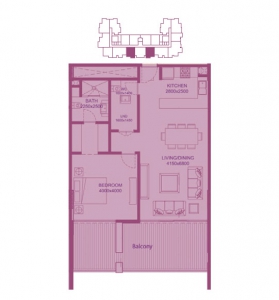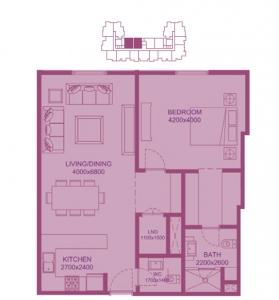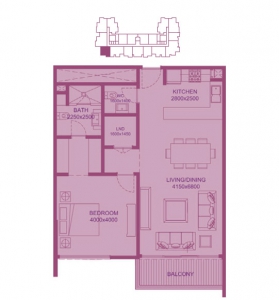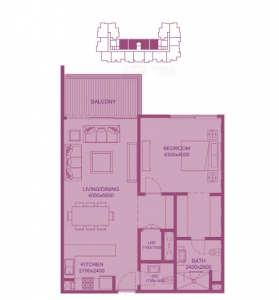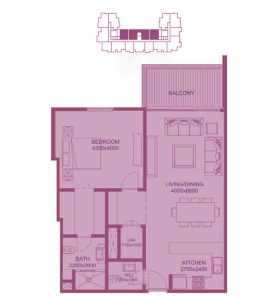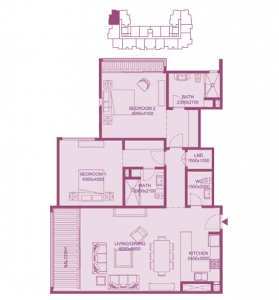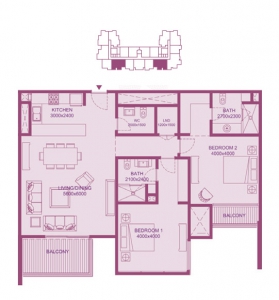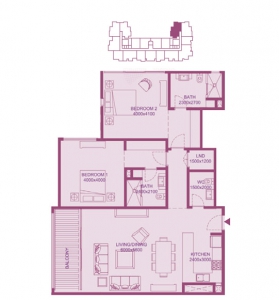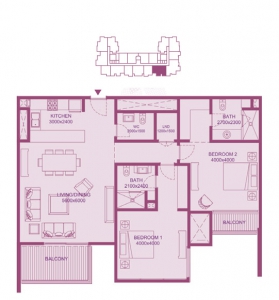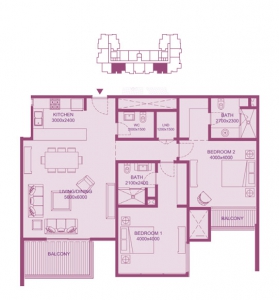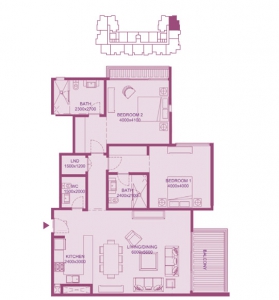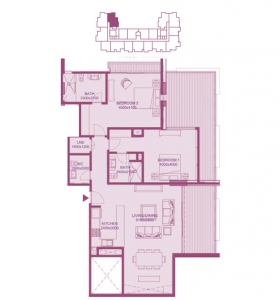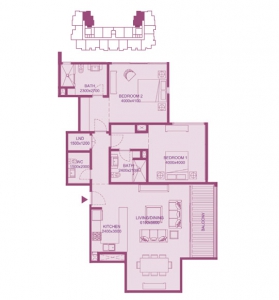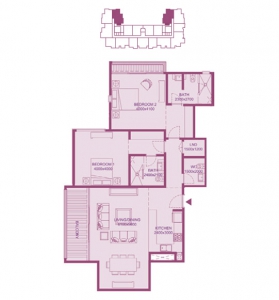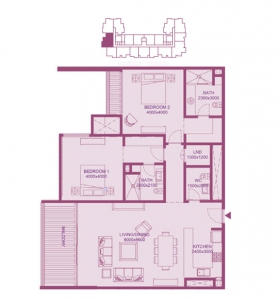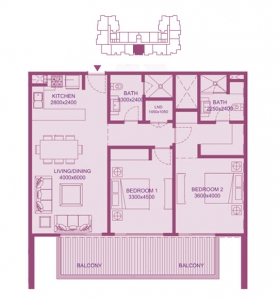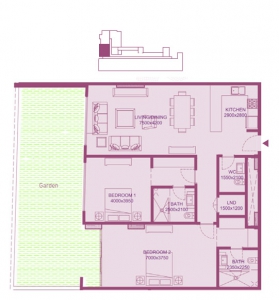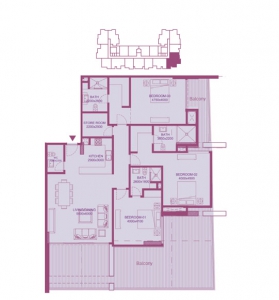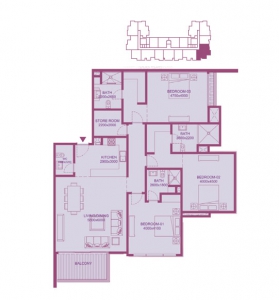
For a unique living experience, The Crescent Building offers Serviced apartment style living on the eastern periphery. The building has units each consists of 1 & 2 bedroom apartments, the most of them with sweeping views over the park. Common outdoor spaces can be found on the ground floor of all buildings, with stunning places to eat, or grab a coffee.
Residents can enjoy concierge ser vices, magni f icent recreational facilities on the ground floor, and a gym and swimming pool on the 1st floor. This is true Serviced-style living.
The Crescent Building offers Serviced apartment style living on the eastern periphery
Exteriors
Ultra modern designs augmented by eateries on the ground floors give an impression of modern city living at its finest. The Serviced apartment buildings perfectly complement the vision and identity of Yasmeen City, highlighted by large, clear-glass handrail balconies ensuring unimpeded head-to-toe views, which blend in with large façade-covering screens, to make the Serviced apartment buildings at once distinguished and exclusive.
Perfectly at home in Yasmeen City, the Serviced apartment experience will attract people from far and wide.
1 Bedroom Apartment
2 Bedrooms Apartment
3 Bedrooms Apartment
1 Bedroom Apartment
1
2
3
4
5
6
7
8
9
10
11
1
2
3
4
5
6
7
8
9
10
11
2 Bedrooms Apartment
1
2
3
4
5
6
7
8
9
10
11
12
13
14
15
16
17
18
19
20
1
2
3
4
5
6
7
8
9
10
11
12
13
14
15
16
17
18
19
20
3 Bedrooms Apartment
1
2
3
4
1
2
3
4
